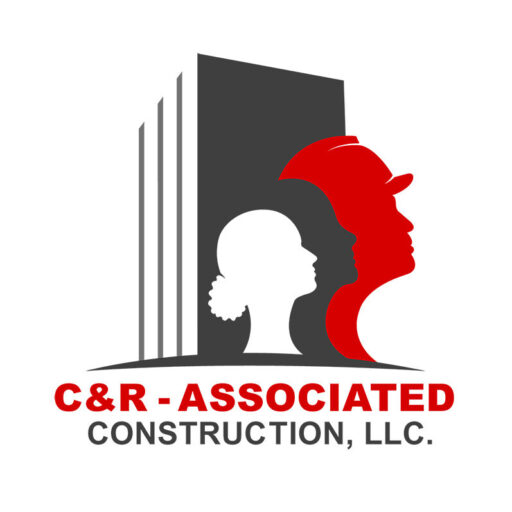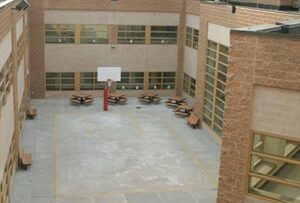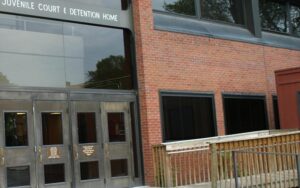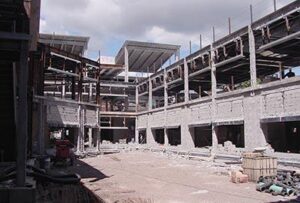C&R Development was a joint venture partner in building this 62,158 sf, 4-story addition, which included two mezzanines added to an existing center. The project included selective demolition, all new mechanical, electrical, and plumbing systems, and site work.
Construction included housing, classrooms, a medical facility, a kitchen/dining area, a recreation area, and an administration center.



