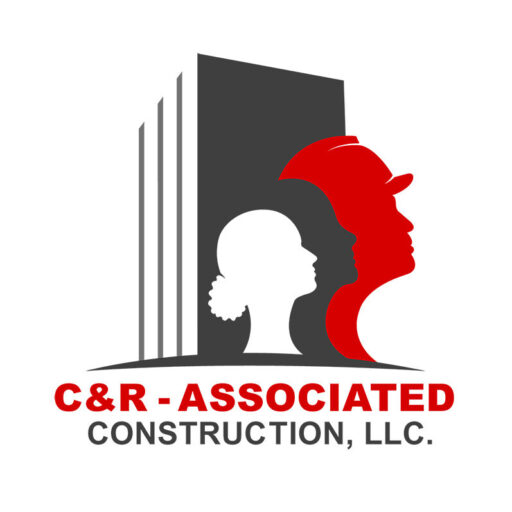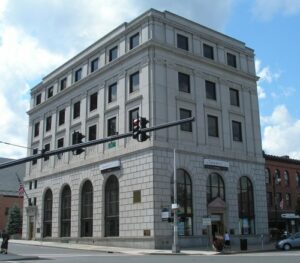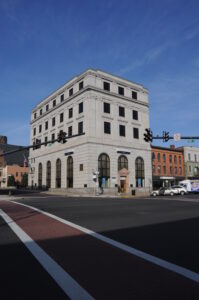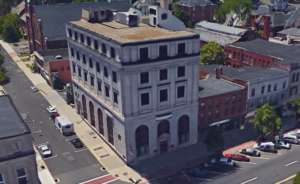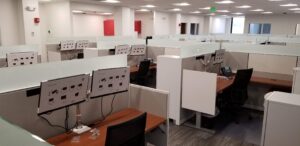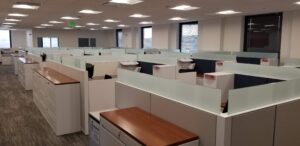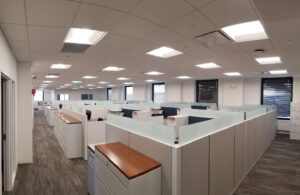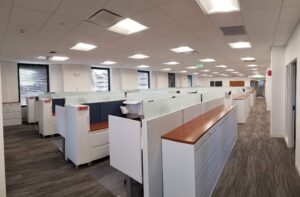The Bank’s new Corporate Headquarters offers an array of exciting new features. The building includes a state-of-the-art heating and cooling system, double panel tinted glass and shading fins to divert the sun, energy-efficient light harvesting that adjusts to bright and dark conditions, and adjustable height desks for all employees—construction comprised of 16 conference rooms, collaboration areas, a cafeteria, fitness center and wellness rooms.
Scroll
